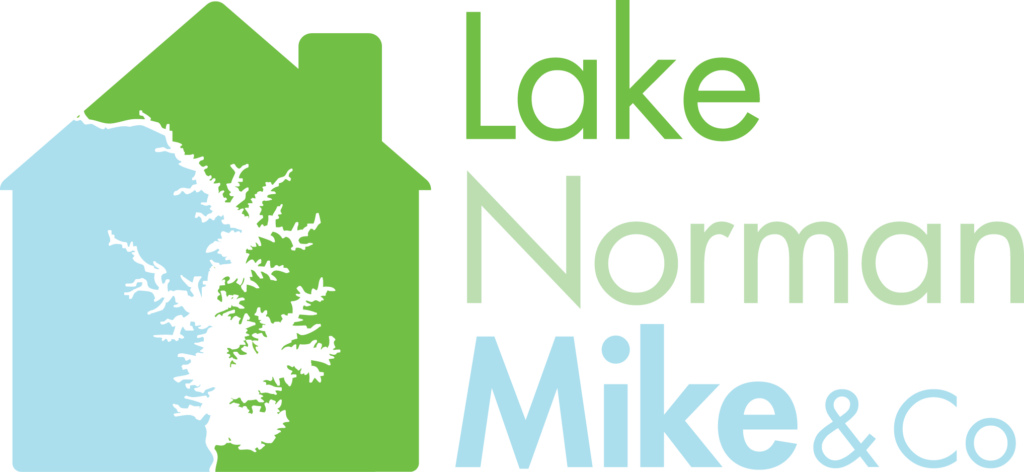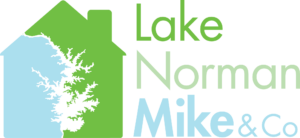Facts
| Listing ID | 3906641 |
| Status | Closed |
| Sold Date | 1/27/2023 |
| Bedrooms | 3 |
| Full Baths | 2 |
| Total Baths | 2 |
| SqFt | 1,542 |
| Acres | 0.15 |
| County | Lincoln |
| Subdivision | Canopy Creek |
| Year Built | 2021 |
| Property Type | Residential |
| Property Sub Type | Single Family Residence |
Remarks
PRICE REDUCED! Why consider a townhome when you can move into a nearly new energy efficient home in Canopy Creek? Lawn maintenance, garbage pickup, resort style pool/cabana/picnic & grill area included in HOA dues! All the advantages of a townhome, yet with actual green space between you and your neighbors! Open Floorplan makes this home live large with Family Room, Kitchen & Dining connected. Family Room features a Fireplace with Gas Logs. Spacious Kitchen with abundant Cabinetry & Counter Space, Walk in Pantry, plus a Huge Island suitable for seating several for casual meals! SS DW, MW & Gas Range. Privately situated Primary Suite features a Tray Ceiling, gorgeous Ensuite Bath, Walk in Closet. Secondary Bedrooms are situated near the front, separated by Hall Bath. Durable Engineered Vinyl Plank Flooring throughout main living areas, Grey/Brown Carpet in bedrooms, and Tiled Baths/Laundry. Slate Grey Cabinetry with Ice White Quartz Countertops in Kitchen and Baths. Two Car Garage.
Schedule a Showing - Listing ID 3906641
Popular Listings
Similar Listings

The data relating to real estate on this Web site derive in part from the Canopy MLS. IDX program. Brokers make an effort to deliver accurate information, but buyers should independently verify any information on which they will rely in a transaction. All properties are subject to prior sale, change or withdrawal. Neither Lake Norman Mike nor any listing broker shall be responsible for any typographical errors, misinformation, or misprints, and they shall be held totally harmless from any damages arising from reliance upon this data. This data is provided exclusively for consumers personal, non-commercial use and may not be used for any purpose other than to identify prospective properties they may be interested in purchasing. Proprietary Information © 2024 Canopy MLS. All Rights Reserved. Certain information contained herein is derived from information which is the licensed property of, and copyrighted by, Canopy MLS. Some IDX listings have been excluded from this website. Based on information submitted to the MLS GRID as of Thursday, April 18th, 2024 at 09:17:31 PM. All data is obtained from various sources and may not have been verified by broker or MLS GRID. Supplied Open House Information is subject to change without notice. All information should be independently reviewed and verified for accuracy. Properties displayed may be listed or sold by various participants in the MLS. The listing broker's offer of compensation is made only to participants of the MLS where the listing is filed. Digital Millennium Copyright information can be found here.












































Recently Viewed Listings