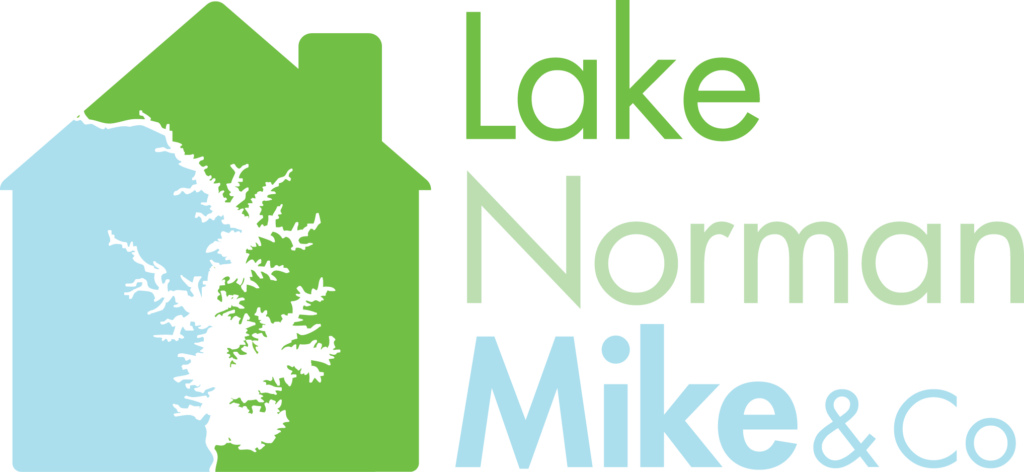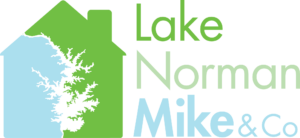Facts
| Listing ID | 3907868 |
| Status | Closed |
| Sold Date | 4/18/2023 |
| Bedrooms | 3 |
| Full Baths | 2 |
| Partial Baths | 1 |
| Total Baths | 3 |
| SqFt | 1,729 |
| Acres | 0.09 |
| County | Mecklenburg |
| Subdivision | Monteith Park |
| Year Built | 2010 |
| Property Type | Residential |
| Property Sub Type | Single Family Residence |
Remarks
Fabulous model home in desirable Monteith Park in Huntersville w/ easy access to neighborhood amenities. Enjoy sitting on your covered front porch on a tree lined street or relaxing on the covered back patio in your private backyard. This was a model home so the converted 2 car attached garage has an ADDT'L heated/cooled sqft not included in the homes total sqft. This makes for a perfect Flex-space(currently being used as a downstairs bonus room &/or workout room) & offers additional storage. Heated/Cooled Garage can be converted back into the 2 car attached garage by removing the floating wall & adding an opener. Downstairs is an open floorplan w/ an upgraded kitchen featuring beautiful 42" cabinetry, granite countertops & a breakfast bar & a large Dining Area. The open Living Room is gracious in size as is the upstairs Owner's suite w/ a Lg walk in closet & ensuite bath featuring tiled flooring, his/her vanities, soaking tub & separate stand up shower.
Schedule a Showing - Listing ID 3907868
Popular Listings
Similar Listings

The data relating to real estate on this Web site derive in part from the Canopy MLS. IDX program. Brokers make an effort to deliver accurate information, but buyers should independently verify any information on which they will rely in a transaction. All properties are subject to prior sale, change or withdrawal. Neither Lake Norman Mike nor any listing broker shall be responsible for any typographical errors, misinformation, or misprints, and they shall be held totally harmless from any damages arising from reliance upon this data. This data is provided exclusively for consumers personal, non-commercial use and may not be used for any purpose other than to identify prospective properties they may be interested in purchasing. Proprietary Information © 2024 Canopy MLS. All Rights Reserved. Certain information contained herein is derived from information which is the licensed property of, and copyrighted by, Canopy MLS. Some IDX listings have been excluded from this website. Based on information submitted to the MLS GRID as of Tuesday, April 16th, 2024 at 04:06:15 AM. All data is obtained from various sources and may not have been verified by broker or MLS GRID. Supplied Open House Information is subject to change without notice. All information should be independently reviewed and verified for accuracy. Properties displayed may be listed or sold by various participants in the MLS. The listing broker's offer of compensation is made only to participants of the MLS where the listing is filed. Digital Millennium Copyright information can be found here.

















































Recently Viewed Listings