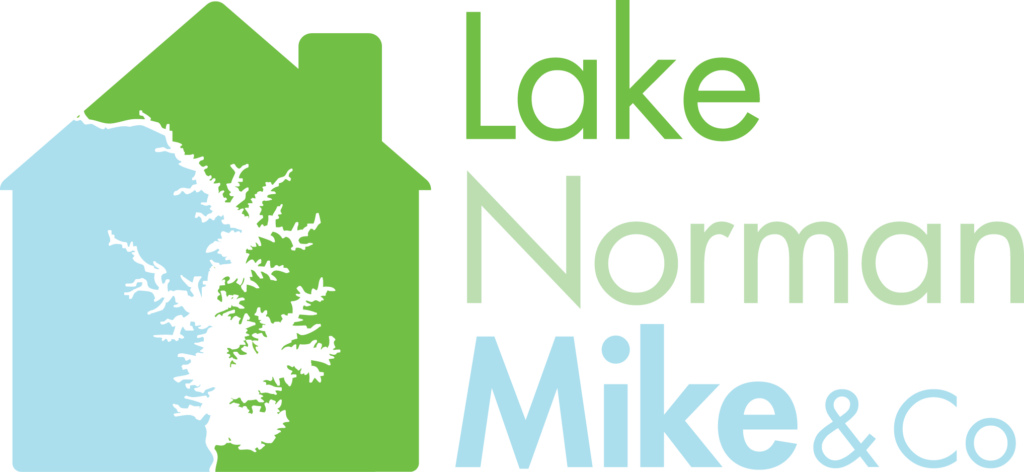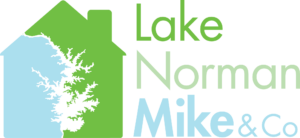Photo Gallery - Listing ID 3790937
- Sold For$1,934,000
- StatusClosed
- Address234 Wester Brewlands Road
- Iron Station, North Carolina 28080-9513
- Bedrooms3
- Full Baths4
- Total Baths5
- Partial Baths1
- Acres7.750
- SqFt5,339

Circular Cobblestone Driveway, new Slate roof with Copper Flashings

Architect Jim Meyer, Designer Gene Cline and builder Simonini Homes collaborated to create this elaborate estate

852 sq. ft. Loggia with stained glass Moroccan mosque lanterns

Crepe Myrtles line the pea stone walkway and hand laid walls of Tennessee fieldstone further accentuate the landscape

Hand tumbled brick and limestone columns and accents

Rear view of this Jim Meyer architected home and the Parterre rose garden

Aerial view of the 7.75 private estate

Grand Foyer with antique chandelier and iron stair railing

Cozy family room with coffered ceiling and carved limestone mantle

Impressive kitchen with Italian slate and antique heart pine flooring, Colorado cedar beams and a next level AGA range

The eat-in kitchen opens to the family room & sunroom. Pocket doors can provide privacy when needed

Walls of new Pella windows and door allow you to capture the picturesque views from the sunroom

The dining room boasts 100+ year old heart of pine flooring and an antique Crystal chandelier

The Great Room is accentuated with custom built-ins and a second fireplace with elegant marble hearth and hand crafted wood mantle.

The Great Room can also be used as an Office or Study

The spacious master is on the main floor opens to the patio and features new New Zealand wool carpeting.

Lavish master bath with custom cabinets, double bowl vanity and tile flooring

State of the art walk in shower with dual heads and rain jets as well as an electronic shade for the windows

Superb laundry room with custom cabinets and a new handmade farmhouse copper sink

Impressive design features are seen throughout

Bedroom 2 features new carpet, an antique chandelier and plantation blinds cover the many windows

Bedroom 2 is adjoined by a private bath with dressing area

The second bath tile bench seat and tile shower

Bedroom 3 features new carpeting and a cedar lined WIC

A hallway with bench seating leads to the Jack and Jill Bath

Bathroom 3 features a tile shower/tub combo, elegant sconce mirror lights and custom cabinetry

Per plan this is the 4th BR/ Bonus room and makes great flex space

This spacious room has neutral paint and new carpeting

The carriage house boasts a soaring architecturally designed ceiling, transoms over the doors and serves as a 2nd Living Quarters

Tile flooring and a warm gas log fireplace are found in the great room

The kitchen in the carriage house features custom cabinets and a sub zero fridge

Casement windows open to the grounds and includes gas stove, built in microwave, SS dishwasher and new tile backsplash

Per plan, this is the 5th bedroom- a private retreat

The new tile shower has a River Rock tile floor

The 3rd garage opens to a heated and cooled workshop

Meander through the many carefully planned gardens

The Loggia was architecturally designed to maximize views of the grounds.

Perennials pair with shrubs to create eye-catching scenery

Carefully planned groves of trees line the property and include Elm, Sycamore and Crepe Myrtle trees

The perfect place to relax and unwind

The gardens are amazing, yet there is still open space for pets or play

1/6 ownership of a Natural Preserve Conservatory is included with the purchase of this home

The approximately 67 acres features room for adventure and a stocked fishing pond

Over 20 handmade bridges adorn the 4+ miles of hiking and mountain bike trails in the private preserve

The gated community of Maple Grove s convenient to Charlotte & schools

Community features a cabana and outdoor pool

Tennis courts are another community feature

Unlike any other home in the area, art and history combined to offer a living experience like no other!
●●●●●●●●●●●●●●●●●●●●●●●●●●●●●●●●●●●●●●●●●●●●●●●●
Data services provided by IDX Broker



