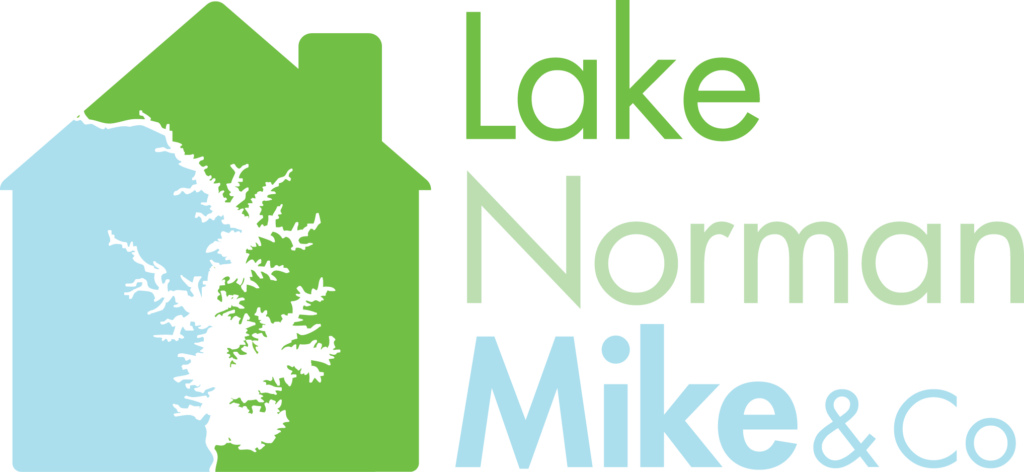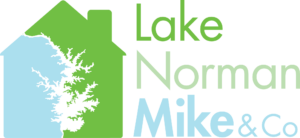Photo Gallery - Listing ID 3834048
- Sold For$860,073.29
- StatusClosed
- Address8183 Waterford Drive
- Stanley, North Carolina 28164-6777
- Bedrooms4
- Full Baths3
- Total Baths3
- Acres0.490
- SqFt2,793

Lake Norman location, deeded boat slip, and King Cove picnic area w/ convenient access boat ramp at top of cove to the left.

Watersports and Cowans Ford Golf club (0.8 mi) info attached.

Grand entry with open porch with water view to right.

Gorgeous.

Nighttime auto lights are GRAND!

Roofline from private wooded back.

Roofline from front shows privacy all the way around.

Magnificent entry.

Hardwoods and arch columns are stunning.

Open concept area has 2nd dining that will fit a pool table.

Kitchen breakfast bar has shiplap foot kick.

Gourmet kitchen with window overlooking back yard.

Large walk in pantry. Cabinetry is Alderwood thru-out home.

Kitchen to open concept beverage bar.

Beverage entertainment bar with sink and under counter fridge.

Open concept to sunken living room.

Chandelier in formal dining.

Open concept French doors to entertainment deck.

Fireplace 1 in living room with entertainment built-ins.

Living room to entry and office view.

Living room to 400 sq. ft. SUNROOM.

Words cannot describe this office.

Sunroom has 6 entry points. Primary, living area, to back yard, and to dual level deck.

Private paradise. This is where the sellers live daily.
![Sunroom stone vent less fireplace [2 fireplaces in home].]( https://s3.amazonaws.com/mlsphotos.idxbroker.com/photos/60b8/8b0696adc2340577add7f6b866468321/c021)
Sunroom stone vent less fireplace [2 fireplaces in home].

Primary bedroom opens to private sunroom.

Extra large suite.

Dual vanities are oh so CHIC.

Garden tub for your luxury bubble baths here. Large shower has rain shower head PLUS.

13'x15' designers closet.

Secondary bedroom #2 next to full bath off to itself.

Full bath for guest.

Secondary split plan bedroom # 3.

Split plan bedroom full bath has double sinks.

Secondary split plan bedroom # 4.

Dual entertainment decks with built in benches all around.

Green egg is piped in and remains with the home.

Nice view from back yard pergola.

View from dual decks to sunroom.

View from right to back tree lined lawn.

View from tree line to back of house.

Side entry to 500 sq. ft. garage.

Extra large door.


Winter view of lake Norman.

Summer view of lake Norman.

Deers coming to visit private back area of home.

Winter view of back decks and sunroom.
●●●●●●●●●●●●●●●●●●●●●●●●●●●●●●●●●●●●●●●●●●●●●●●●
Data services provided by IDX Broker



