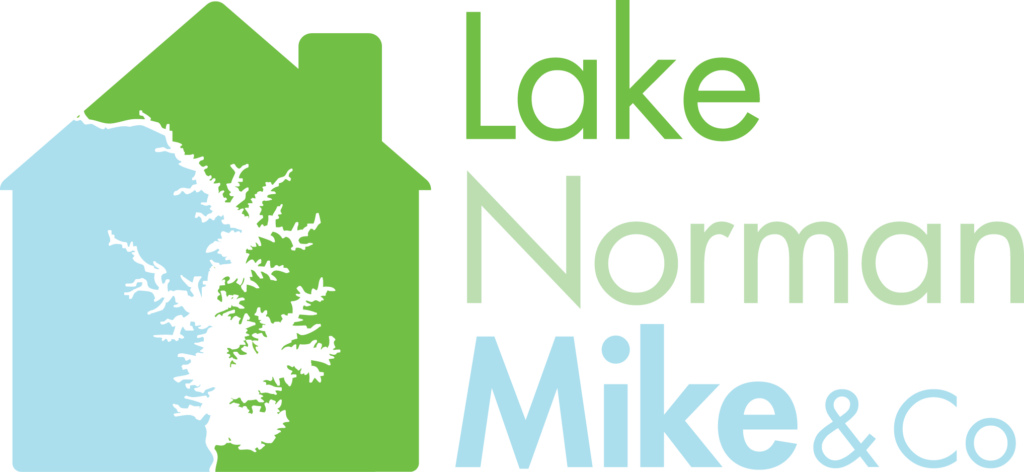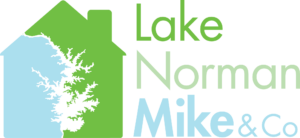Photo Gallery - Listing ID 3853635
- Sold For$894,490
- StatusClosed
- Address15434 Ravenall Drive 216
- Huntersville, North Carolina 28078
- Bedrooms5
- Full Baths5
- Total Baths6
- Partial Baths1
- Acres0.218
- SqFt4,346

REPRESENTATIVE PHOTO!

REPRESENTATIVE PHOTO!

Essex II ~ Winter Completion!

Structural options added at 15434 Ravenall Drive include: finished walkout basement, second suite, tray ceilings in dining and owner's, door from owner's closet to laundry, rear screened outdoor living, shower at first floor guest suite, laundry tub, shower ledge at owner's bath, study, additional windows at owner's and gathering, and tankless water heater.

Structural options added at 15434 Ravenall Drive include: finished walkout basement, second suite, tray ceilings in dining and owner's, door from owner's closet to laundry, rear screened outdoor living, shower at first floor guest suite, laundry tub, shower ledge at owner's bath, study, additional windows at owner's and gathering, and tankless water heater.

Structural options added at 15434 Ravenall Drive include: finished walkout basement, second suite, tray ceilings in dining and owner's, door from owner's closet to laundry, rear screened outdoor living, shower at first floor guest suite, laundry tub, shower ledge at owner's bath, study, additional windows at owner's and gathering, and tankless water heater.

Design Selections. Home is under construction, selections are subject to change.

Design Selections. Home is under construction, selections are subject to change.

Design Selections. Home is under construction, selections are subject to change.

Design Selections. Home is under construction, selections are subject to change.

Design Selections. Home is under construction, selections are subject to change.

Design Selections. Home is under construction, selections are subject to change.

Design Selections. Home is under construction, selections are subject to change.

REPRESENTATIVE PHOTO!

REPRESENTATIVE PHOTO!

REPRESENTATIVE PHOTO!

REPRESENTATIVE PHOTO!

REPRESENTATIVE PHOTO!

REPRESENTATIVE PHOTO!

REPRESENTATIVE PHOTO!

REPRESENTATIVE PHOTO!

REPRESENTATIVE PHOTO!

REPRESENTATIVE PHOTO!

REPRESENTATIVE PHOTO!

REPRESENTATIVE PHOTO!

REPRESENTATIVE PHOTO!

REPRESENTATIVE PHOTO!

REPRESENTATIVE PHOTO!

REPRESENTATIVE PHOTO!

REPRESENTATIVE PHOTO!

REPRESENTATIVE PHOTO!

REPRESENTATIVE PHOTO!

REPRESENTATIVE PHOTO!

REPRESENTATIVE PHOTO!
●●●●●●●●●●●●●●●●●●●●●●●●●●●●●●●●●●
Data services provided by IDX Broker



