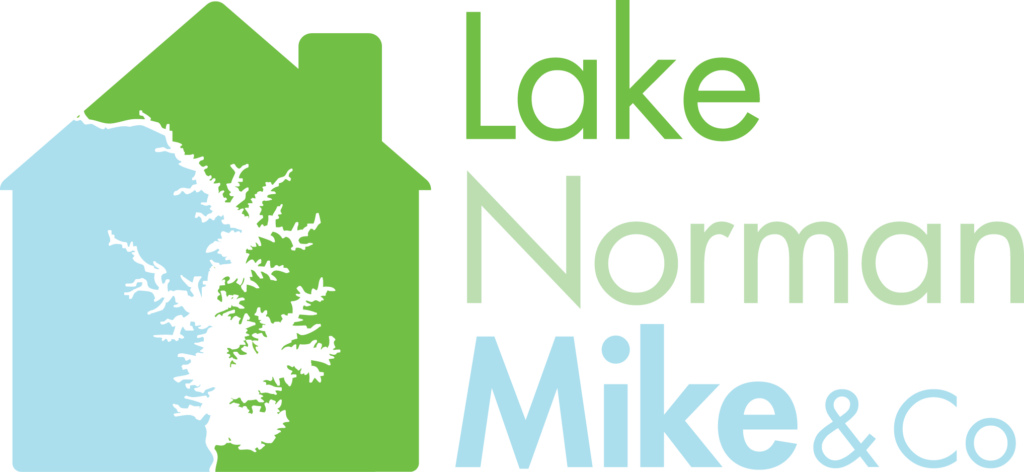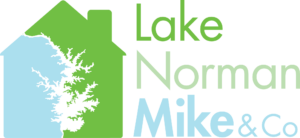Photo Gallery - Listing ID 3858424
- Sold For$1,050,000
- StatusClosed
- Address12327 Sojourn Court
- Huntersville, North Carolina 28078-6679
- Bedrooms6
- Full Baths5
- Total Baths6
- Partial Baths1
- Acres0.490
- SqFt5,376

Stunning full brick John Wieland custom home in Olmsted!

On half acre lot with side load 3 car garage and gorgeous landscaping.

Covered front porch with beautiful front doors and stacked stone and brick give this property unbelievable curb appeal!

Enjoy quiet evenings on your covered front porch - on your cul-de-sac street.

Full brick home with 3 car side load garages and lots of additional parking on driveway

Three car side load garages have epoxy-coated garage floors

Gorgeous site-finished hardwood floors and grand staircase take your breath as you enter this one-of-a-kind home.

Site-finished hardwood floors and wood treads add to the beauty of this foyer.

Formal Living Room off of foyer leads into formal Dining Room with tray ceiling and heavy crown molding.

Formal Dining Room features lots of great natural light, wainscoting, site-finished hardwoods, tray ceiling w/ medallion and heavy crown molding.

Gourmet kitchen with over-sized granite island w/ great storage, gas cooktop, stainless steel appliances and beautiful cabinetry.

Oversized eat-in kitchen island with pendant lighting overlooks gourmet kitchen with staggered kitchen cabinets, SS appliances, hardwood floors, custom medallion in tile backsplash and so much more!

Built-in wine and beverage center with wine rack, cabinetry, granite counters and beverage fridge.

Generous-sized Breakfast area, conveniently located off gourmet kitchen looks out over screened rear porch and rear yard "Oasis"!

The Family Room features stacked stone gas fireplace, custom built-ins with cabinets, shelves and accent lighting, hardwood floors and heavy crown molding.

This space will quickly become the entertainment center of the home with it's cozy stacked stone fireplace, custom built-ins w/cabinets and shelving, hardwood floors, ceiling fan and crown molding - not to mention the view out the window!

Oversized powder room on the main level for easy access by your guests.

Guest Suite on main level has private ensuite bath, upgraded carpet and pad, crown modling, ceiling fan and it's own access to the rear deck.

Guest room ensuite bath.

Second level landing with its stunning hardwoods, recessed lighting and heavy moldings throughout.

Massive primary ensuite has its own sitting area, tray ceiling, ceiling fan, upgraded carpet and pad and crown molding throughout.

Primary bedroom features TWO walk-in closets with custom closet systems installed.

Primary bath has dual vanities, soaking tub and over-sized walk-in separate shower with rimless glass door.

Primary bath with walk-in tiled shower and separate dual vanities leads right into your own private room called "The Retreat".

The Retreat

Secondary bedroom on second level is genrous-sized and has upgraded carpet and pad, ceiling fan, custom blinds and crown molding.

Full bath off of secondary bedroom on second level with great natural light from transom window above tiled tub/shower.

Laundry Room, with custom cabinetry, conveniently located close to all of the bedrooms on the second level.

Bedroom #3 on second level

Full bath shared by bedroom #3 and bedroom #4

Bedroom #4 on second level

This enormous Bonus Room could be used for so many things!

Third level Bonus space is currently being used as a private office and has an unbelievable view out the expansive windows!

The perfect place to spend some time alone reflecting or meditating as you look out over the beautiful landscaping and outdoor living area.

Additional space on third level has interesting architectural features and is currently being used as a Game Room.

Another full bath on level 3

Imagine quiet evenings spent with family and friends on this gorgeous rear screened porch

Outside if your rear screened porch is an expansive deck with a separate outdoor eating area and 2 roll down awnings.

Huge rear deck with roll-out awning makes the perfect place for grilling out while watching family and friends in the pool.

So many wonderful entertaining areas - screened porch, huge rear deck with roll-down awnings and separate outdoor dining area overlooking luscious, mature landscaping.

You will never want to leave your back yard "Oasis"!

Outdoor stone fireplace with pergola and paver patio for enjoying those cool evenings when the sun goes down.

No words to describe this unbelievable space!

Gorgeous salt water pool with beautiful decking and landscaping.

Imagine your evenings spent in your hot tub - in front of this gorgeous outdoor fireplace with paver patio.

Luscious landscaping adds to the privacy and beauty of this incredible outdoor living space.


Located on an approximately 1/2 acre a cul-de-sac lot with SO much privacy!
●●●●●●●●●●●●●●●●●●●●●●●●●●●●●●●●●●●●●●●●●●●●●●●●
Data services provided by IDX Broker



